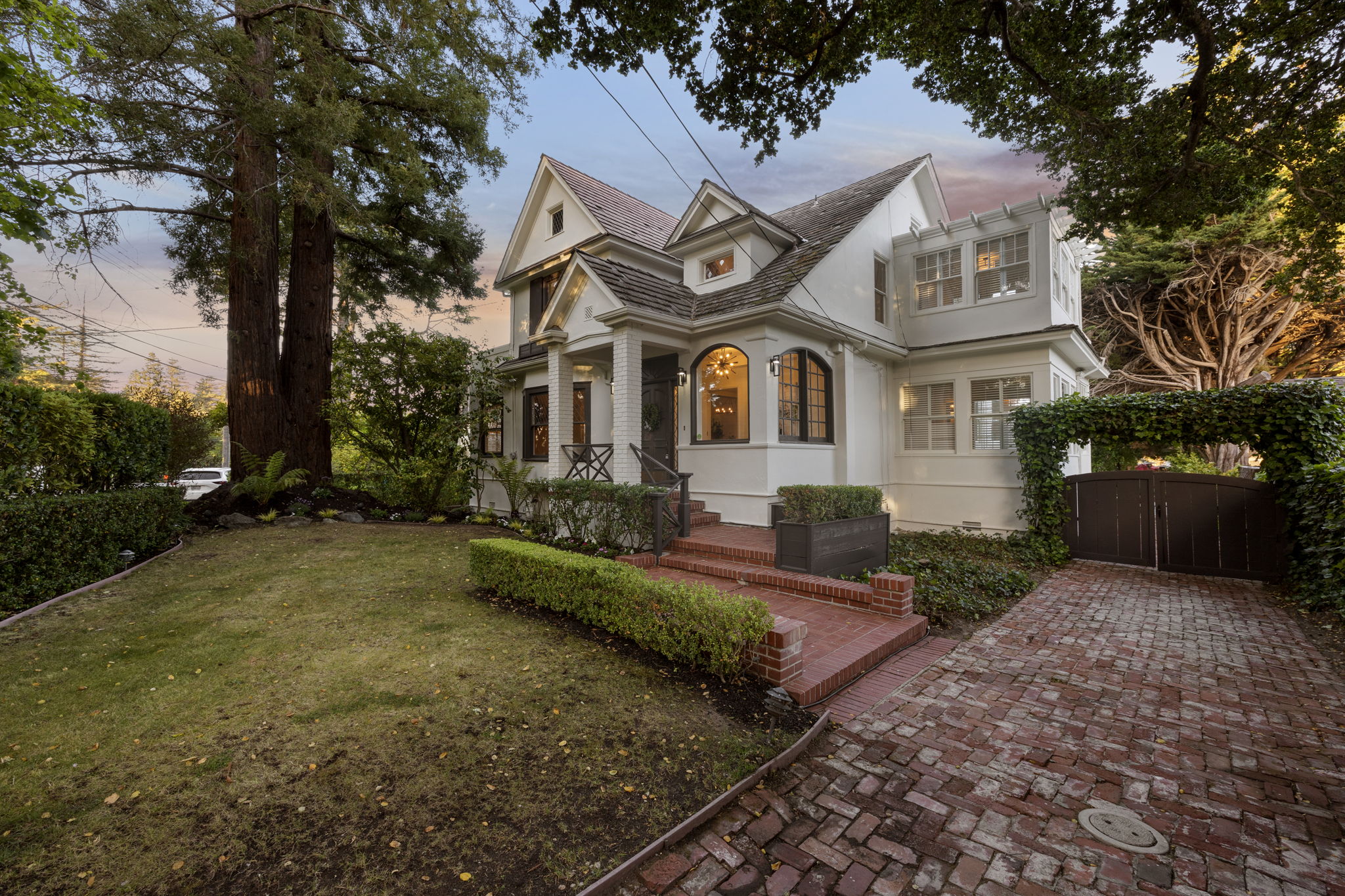
123 Baywood Ave
Hillsborough, CA 94010
- $3,388,000
- 3 Bedrooms
- 2.5 Bathrooms
- 3,150 Sq/ft
Details
A Storybook Classic Reimagined for Today
Recently completed updates have transformed this 1900 Colonial Revival for modern living while honoring its rich heritage. On the market for the first time in 40 years, the home features fresh paint inside and out, beautiful hardwood floors, and striking contemporary lighting. A storybook presence remains, now presented in a soft white palette with expansive spaces filled with natural light. True divided light windows and French doors reflect the home’s early origins, while the layout supports today’s lifestyle with 3 bedrooms, a dedicated office for remote work or potential 4th bedroom, and 2.5 baths arranged across two levels. Enchanting sun rooms off the living room, dining room, and upstairs primary suite provide inviting spaces to relax or entertain. Two upstairs rooftop decks offer fresh air enjoyment. The rear yard feels like a hidden garden, wrapped in privacy and anchored by a vintage brick patio, lush lawn, and vine-covered lounge for dining and gatherings. Classic curb appeal, framed by manicured hedges and deep gardens, completes this extraordinary offering in a prime close-in location just blocks from downtown San Mateo. Welcome home!
Summary of the Home
• Circa 1900 Colonial Revival with numerous updates and fresh finishes
• Two levels with 3 bedrooms, office, multiple sun rooms, and 2.5 baths
• Approximately 3,150 square feet of living space
• Classic and timeless curb appeal in a palette of soft white and ebony framed by deep gardens, manicured hedges, and vintage brick walkways
• Fresh updates include new paint inside and out and modern lighting; vintage appeal includes true divided light windows and French doors and fine hardwood floors
• Front door with leaded glass sidelights opens to a traditional foyer with cascading staircase to the upper level
• Spacious formal living room with two distinct sitting areas, each with a bowed leaded glass window and one with fireplace, plus adjoining sun room
• Large formal dining room and adjoining sun room opening to the rear grounds
• Bright and light updated kitchen, with adjoining family room/casual dining area, has white cabinetry topped in granite tile, including peninsula counter with seating
• Appliances include an electric range, dishwasher, compactor, and refrigerator
• Just off the kitchen is an elevated office (or potential 4th bedroom) and adjacent walk-in closet lined with shelves
• Upstairs primary bedroom suite features two distinct sun room areas, one opening to a rooftop deck and one with full wall of mirrored closets; the en suite bath has a tub with overhead shower
• Two upstairs bedrooms, one opening to a rooftop balcony, are served by a hallway bath with shower
• Other features include: formal powder room; lower-level laundry room with washer/dryer and large unfinished storage room; detached 2-car garage
• Spacious and private rear yard with vintage brick patio, lawn, and lounge adjoining the garage with vine-covered arbor
• Lot size of approximately 8,890 square feet (per County records)
• Outstanding close-in location just one-half mile from downtown San Mateo
• Schools: South Elementary, Crocker Middle, and San Mateo High (buyer to confirm); just blocks to private Crystal Springs Uplands School
- $3,388,000
- 3 Bedrooms
- 2.5 Bathrooms
- 3,150 Sq/ft
Images
Videos
Floor Plan
3D Tour
Contact
Feel free to contact us for more details!

Cam Thompson
Cam Thompson Team
